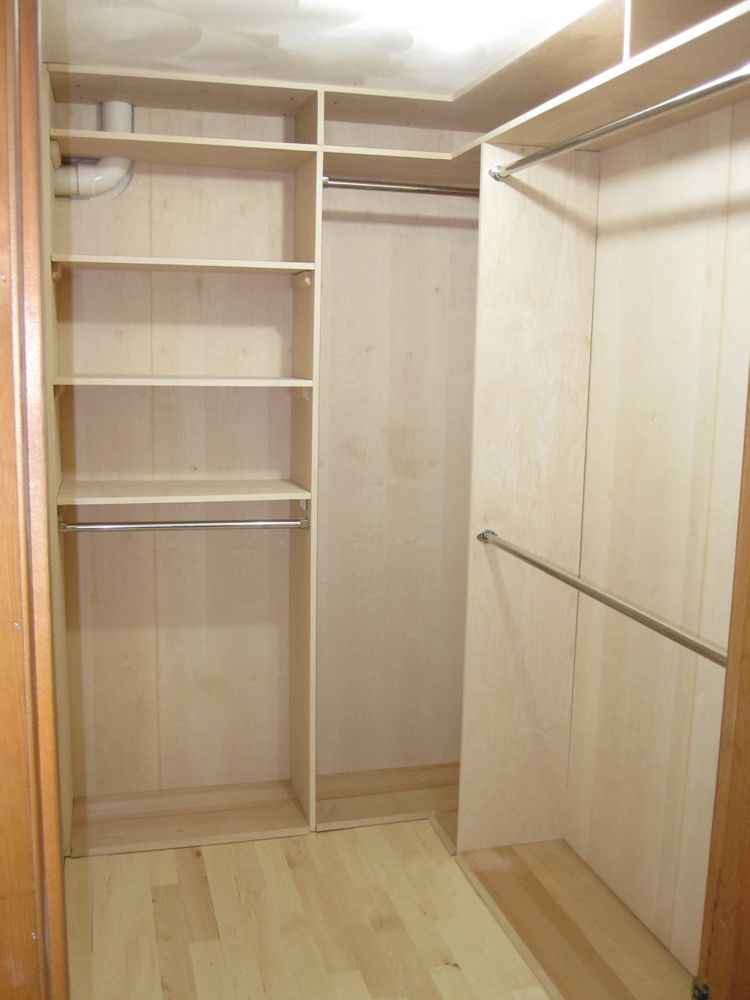We replace the nasty stained brown carpet upstairs with maple hardwood flooring, and in the process had to remove the closet system that was in the master bedroom’s closet. Once we had removed it parts of it fell apart due to age/stress/fiberboard construction, etc… We decided the we didn’t want to put it back in.
We’d gotten an estimate from California Closets a while ago, but it was for close to eight grand, and that’s for a small closet. While their stuff looked decent, it was actually built with MDF not hardwood, and I couldn’t see paying that kind of money for pre-fabbed MDF.
So I decided to build it myself. I sat down with Emma and got her to layout what she wanted as far as shelving and hanging space. It actually turned out to be pretty simple. We have a nice dresser in the bedroom, so we didn’t need any drawers in the closet. We also didn’t need much shelving, just mostly hanging space, and some area to put shoes and a few small boxes (shoe shine kit, etc…). I drew out scaled blueprints and figured out the sizes and quantities of the cut wood I’d need, and then worked out the raw wood requirements from there.
At that point I tried to go to the local lumberyard, which is just down the street, however they don’t carry hardwood ply, which I wanted to use in a few places, so I found a lumberyard in Watertown which carried everything I wanted, and did next day delivery which was fantastic.
Keep in mind, before this the only thing I’ve really built was the woodshed, which while it does hold wood, and survived the winter perfectly, is not exactly a thing of beauty. Not all of it’s angles are 90 degrees, and it’s mostly just 2x4s and nails. So this was my first indoor quality wood working project.
I had to buy a few tools: router, jigsaw, new blades for my skill saw, clamps, googles, etc… My mother had her old table saw in storage, so we pulled that out and took it from Vermont down to our house. Unfortunately a missing fence, and a missing special blade changing wrench meant I wasn’t able to use it, and had to use the skill saw for 95% of the cuts, often using a 2×4 clamped down as a rough fence.
Lessons Learned:
- Everything takes longer than you expect.
- No floor, wall, or ceiling is actually straight and even, so you have to measure everything, no matter how good your paper plans are.
- Having a table saw would be really nice and save a lot of time.
- Don’t order materials when you’re tired. I now have 750 FEET of maple edging, instead of 750 inches.
- 1″ hardwood and 3/4″ hardwood ply is heavy stuff to run up and down stairs all day.
I actually had a REALLY good time during the process and am annoyingly pleased with and proud of the results. So I’m buying a table saw and building a custom office desk and shelving, and then making some awesome bookshelves for the library, and then….. :)
The closet is maple and maple ply, with cedar flooring, and stainless steel hardware.
[fusion_builder_container hundred_percent=”yes” overflow=”visible”][fusion_builder_row][fusion_builder_column type=”1_1″ background_position=”left top” background_color=”” border_size=”” border_color=”” border_style=”solid” spacing=”yes” background_image=”” background_repeat=”no-repeat” padding=”” margin_top=”0px” margin_bottom=”0px” class=”” id=”” animation_type=”” animation_speed=”0.3″ animation_direction=”left” hide_on_mobile=”no” center_content=”no” min_height=”none”]
Leave a Reply